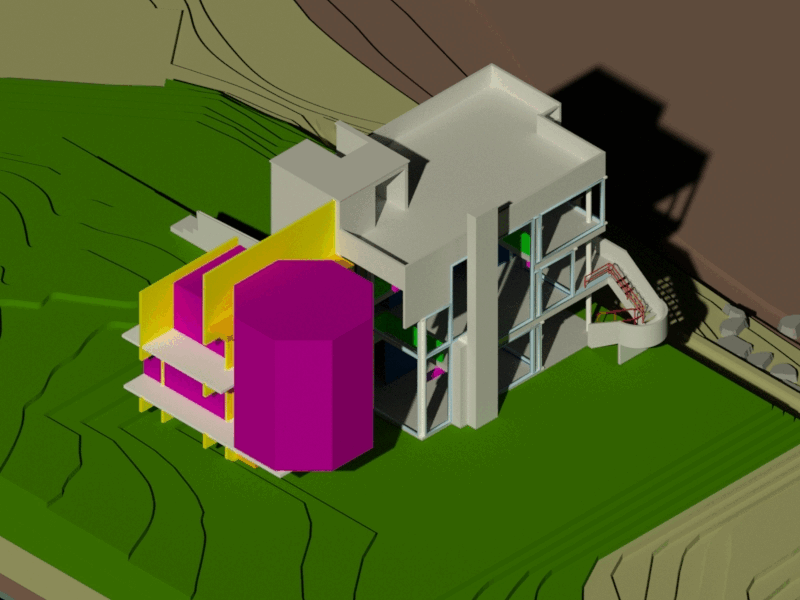CONTEXTUAL FIT
The purpose of this project was to design additions to the existing structure while respecting the surroundings. The design was extruded by analyzing the various systems of the original structure and the places, landscapes and cultures surrounding the structure. The model was the Long Island Sound "Smith House" designed by Richard Meier in 1965.

NARRATIVE
After long years of working life, Mr. and Mrs. Johnston have retired. They have decided to buy The Smith House to spend their retirement in peace within the house’s perfect location and view. Mr. and Mrs. Johnston figured out this house will be an amazing place to collect memories with their children and grandchildren. Everything about this house fits perfectly for their dreams. They want an outstanding family room with the best view and lots of sunshine. Family room is crucial for The Johnston Family; they enjoy spending their holidays together and collecting memories for the future, and family room is a perfect area to be together. Also, Mrs. Johnston wants a roof garden to plant and grow flowers. After her morning exercise, she likes to spend her time taking care of the plants. Also, her grandchildren love to spend their time in their’ grandmother’s roof garden while getting the best view of the fresh air. Additionally, they want a master suite and an exercise room to add more space to their new house.
HIERARCHY
Family Room
SORTING OF SPACE
PUBLIC
Family Room
Exercise Room
Roof Garden
PRIVATE
Master Bedroom
Master Bathroom
LOUD
Family Room
Exercise Room
Roof Garden
QUIET
Master Bedroom
Master Bathroom
CONCEPTUAL IDEAS


GROUP
Family Room
Roof Garden
INDIVIDUAL
Master Bedroom
Master Bathroom
Exercise Room
CONTEXTUAL ANALYSIS

LOWER LEVEL
ENTRY LEVEL
UPPER LEVEL
ORIGINAL FLOOR PLANS
ORIGINAL FLOOR PLAN ANALYSIS








LOWER LEVEL
ENTRY LEVEL
UPPER LEVEL
COMPOSITE
BEARING WALL
BEARING WALL
BEARING WALL
GIRDER
CIRCULATION
STRUCTURE

HIERARCHY

INDOOR
OUTDOOR
PRELIMINARY DESIGN




FINAL DESIGN

SITE PLAN

FINAL ANIMATION

LOWER LEVEL
ENTRY LEVEL
UPPER LEVEL
PROPOSED FLOOR PLANS


FAMILY ROOM
MASTER BEDROOM
MASTER BATHROOM
HALL
EXERCISE ROOM
HALL
FAMILY ROOM
OPEN TO BELOW

ROOF GARDEN/
PARAPET ROOF
ELEVATIONS




FRONT ELEVATION
BACK ELEVATION
RIGHT ELEVATION
LEFT ELEVATION
2D SECTIONS

SECTION 1

SECTION 2
3D SECTION

EXTERIOR 3D




INTERIOR 3D




OPEN TO BELOW
FAMILY
ROOM

MB
MB*
EX.

FAMILY
ROOM
MASTER BEDROOM
EXERCISE
ROOM

FAMILY
ROOM
MASTER
BATHROOM